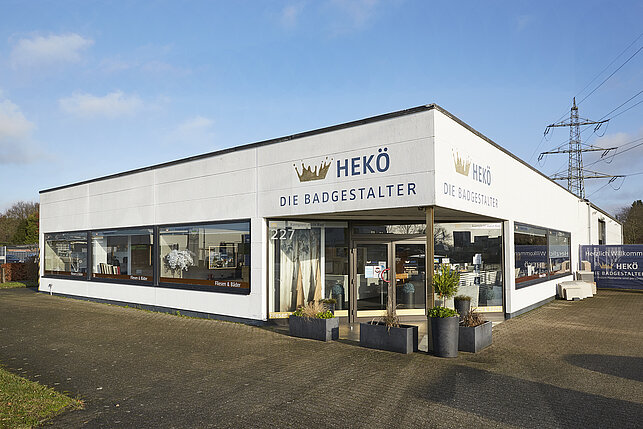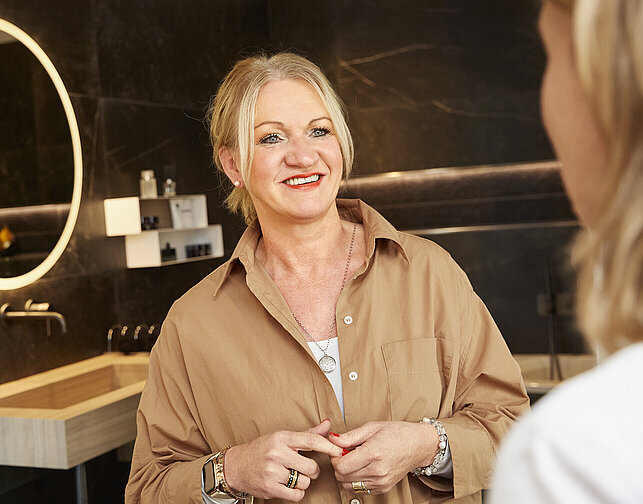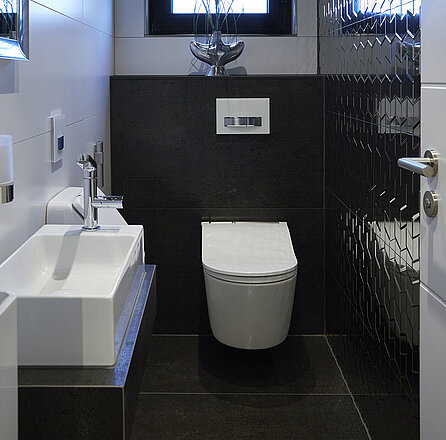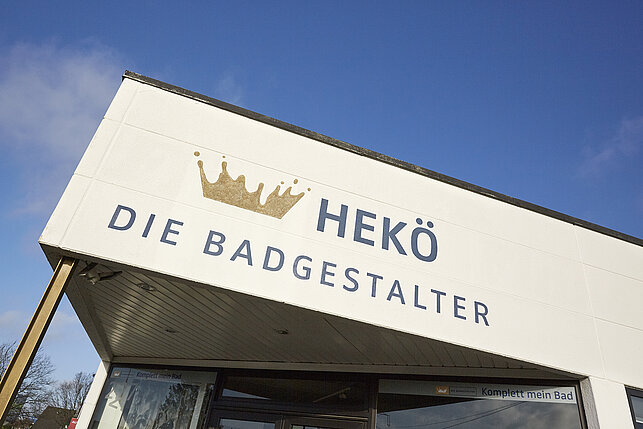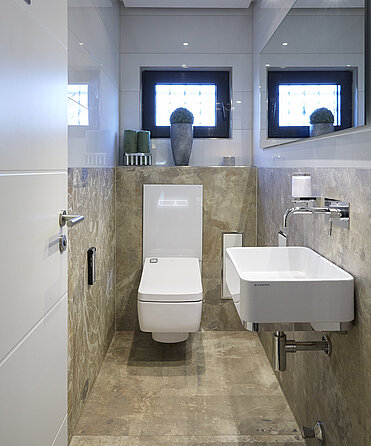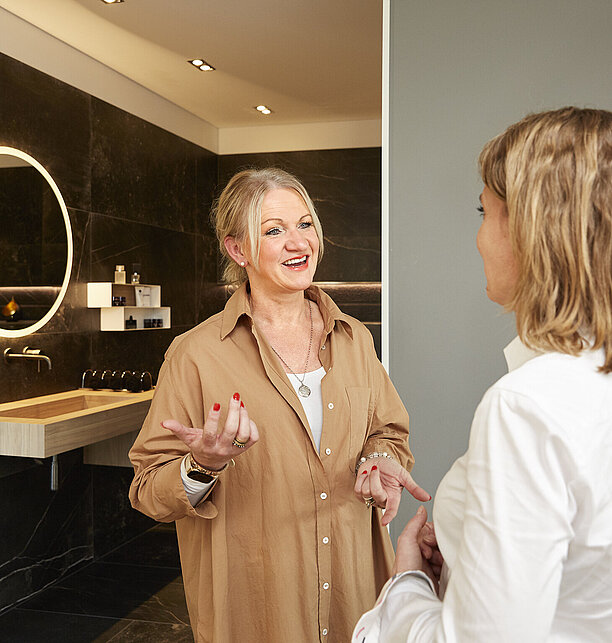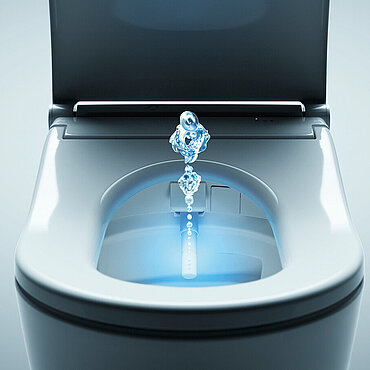A four- to five-week bathroom renovation is a very long time. What’s the situation with using the bathroom during this time – is it possible to use the shower and toilet? And how much dust, dirt and construction debris are involved in the process?
Unfortunately, it’s not possible to use the bathroom during this time. We usually end up taking pretty much everything out of the space and turning it upside down. A lot of different trades are involved over the course of four weeks: starting with the drywall builder to the tile setter, electrician and plumber. Of course, everything needs to be properly sealed in the bathroom, which requires a great deal of drying time. These are some of the reasons why it takes so long. A lot of customers use the guest bathroom, shower at neighbours’ or family members’ homes, or go on holiday. If it’s not possible, we set up a camping toilet, or have even built a temporary shower in the cellar.
When it comes to dirt and dust: It’s impossible to avoid. We try to protect the floors and other rooms the best we can. We cover the floors, hang sheets to keep dust from spreading, and use an exhaust system when working in the bathroom. These measures all work pretty well. One customer even told me that she would have done the renovation much earlier if she knew just how clean the process could be.
Ms Schnepel, thanks so much for your interesting insights and the conversation.

